3D Graphic Engine
Based on modern programming techniques and on the full use of
current graphics card capacity, a new
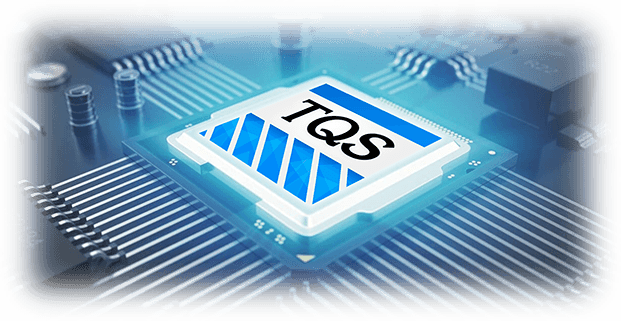
Even More 3D
TQS has always created tools for the design of structures that, in real life, are 3D. The 3D frame model was already available in the DOS version. The 3D Viewer was launched more than 20 years ago.
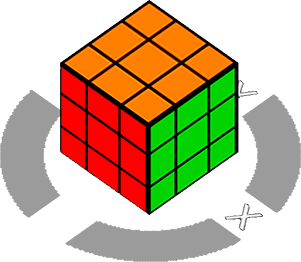
Starting with version V22, TQS starts to run on a new 3D Graphics Engine, specially developed for visualization and editing of three-dimensional drawings, with direct impact on the Structural Modeler, 3D Viewer, BIM, plotting, and even the 2D Graphic Editor.
(*) OpenGL 3.3 or later is required.
Structural Modeler
Model your structures in 3D.
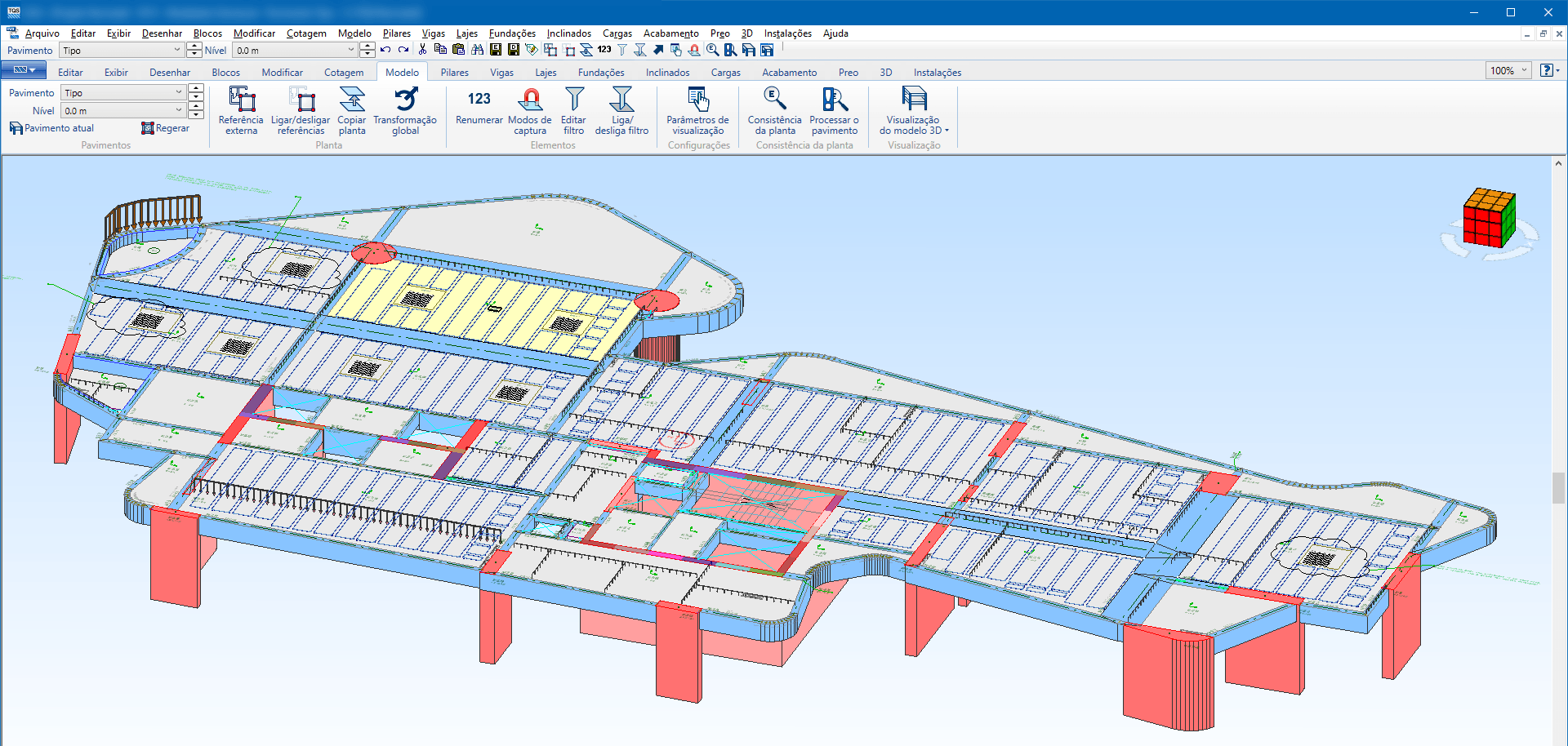
Structural Project: STRUCTURALE ENG. OF PROJ. & CONS.
Until the previous version, all modeling was done in 2D and can
be viewed in 3D in a
separate
window
.
Now, everything is done in 3D, in a
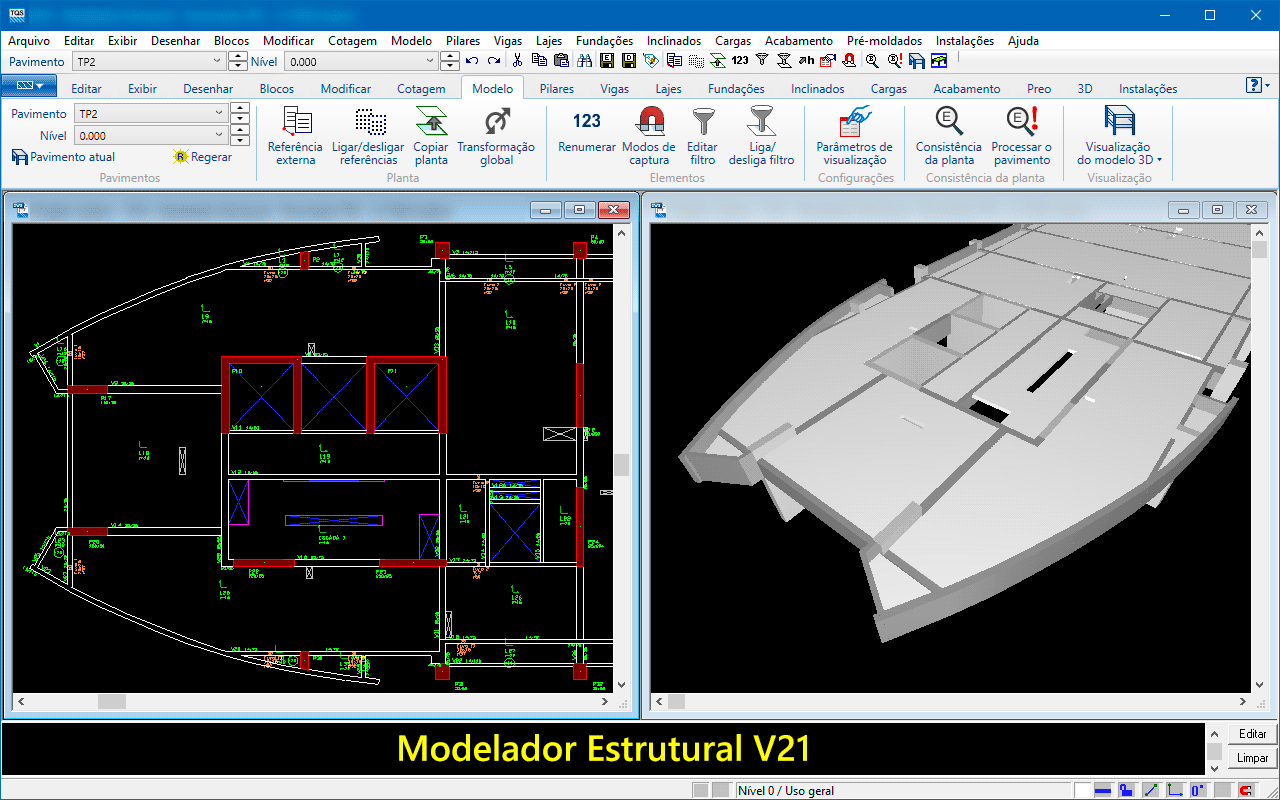
Structural Project: ESTÁDIO 3 ENG. STRUCTURES
2D graphics, such as names, dimensions, and even reference
drawings,
continue to be represented and manipulated together with the 3D
structure through
a projection on the floor plan.
Here are some examples:
The perspective of the floor (plan, side, or any other 3D
position)
is easily set by a new
added in the corner of the graphics window.
Benefits
of 3D modeling.
In addition to a much more attractive visualization, the 3D representation facilitates the verification of the geometry of the structure (e.g. recesses), as well as providing several other advantages. Here are some examples:
3D representation of loads.
External 3D references (more details in the BIM item).
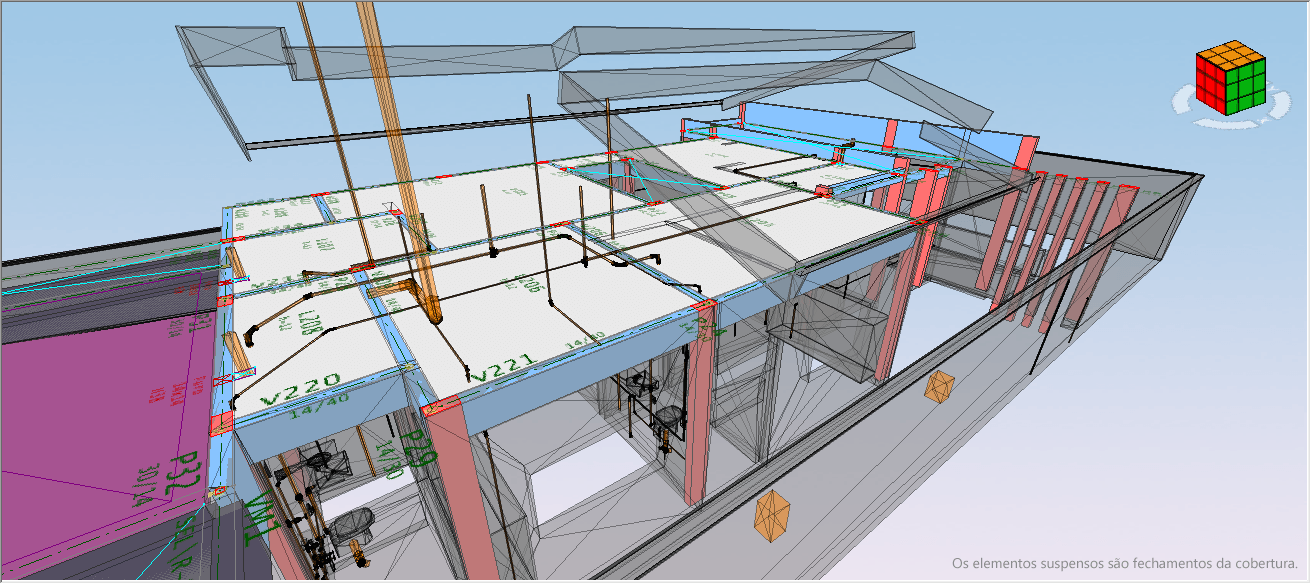
Structural Project: LUIZ CARLOS SPENGLER FILHO.
Dynamic sections rendered in 3D.
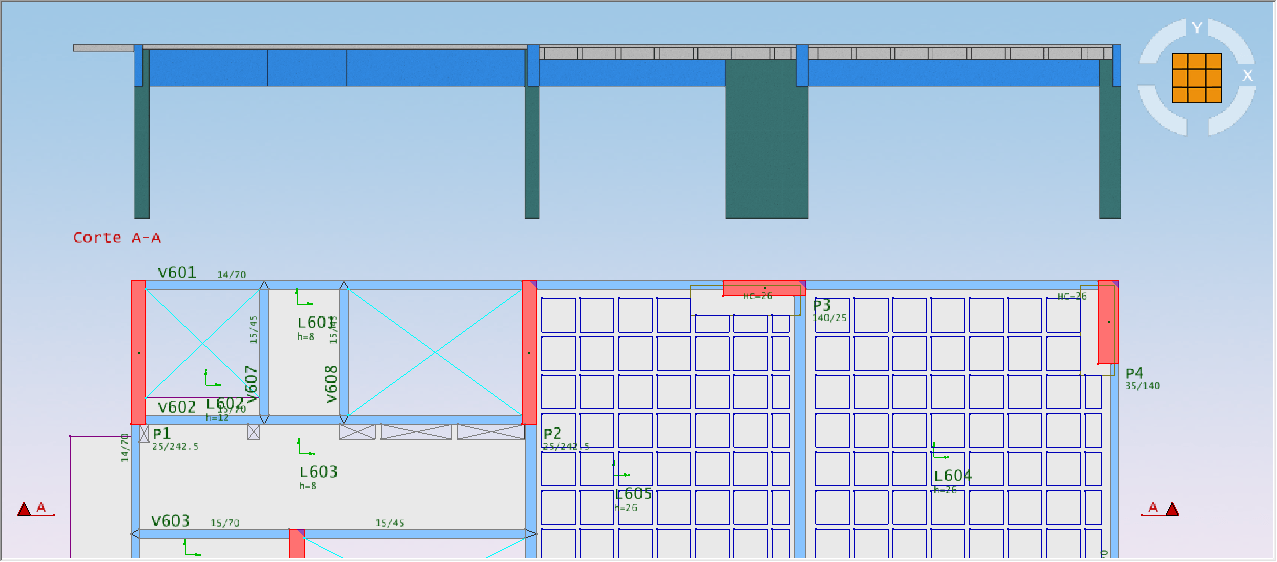
It is natural to imagine that the
However, the improvement in technology brought us an environment
faster than ever.
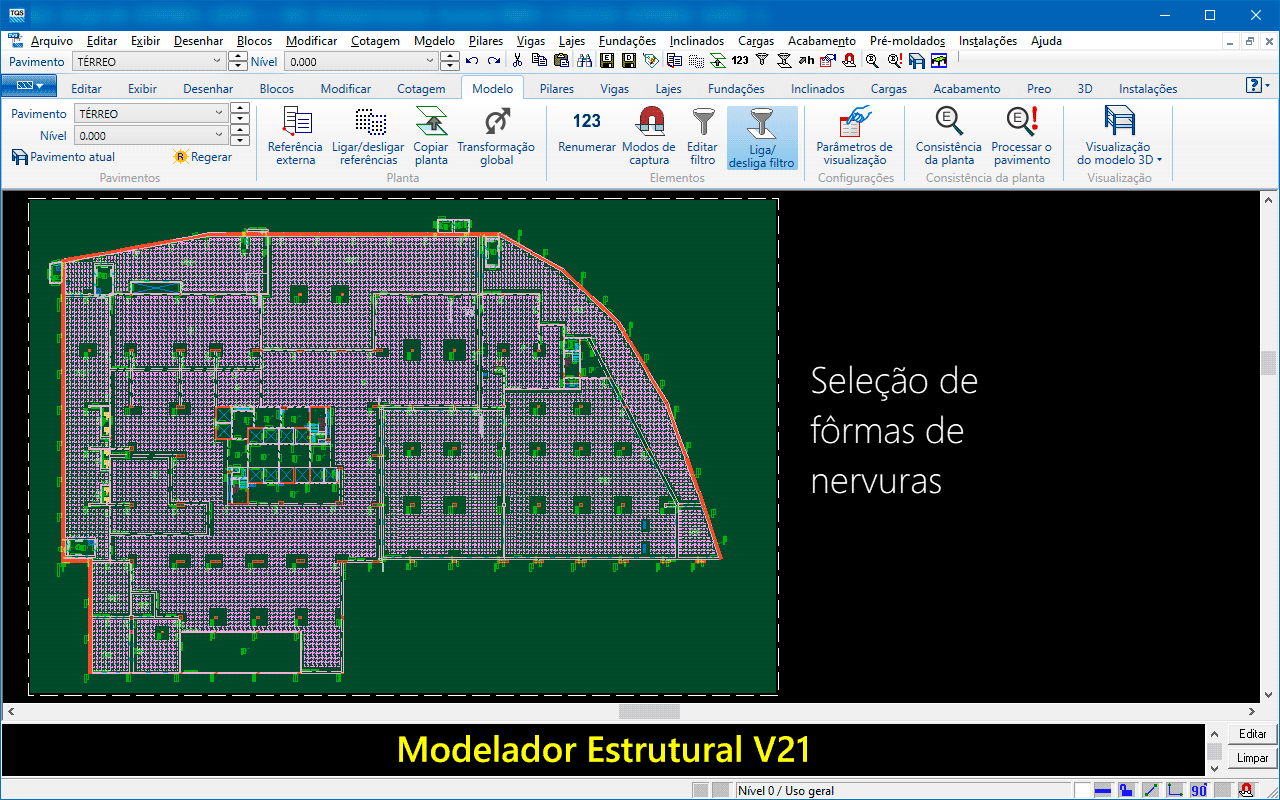
Structural Project: CEC CIA DE ENG. CIVIL
The Modeler V22
remain the same.
One floor is edited at a time.
In the plan view, everything is very
similar to what we are used to.
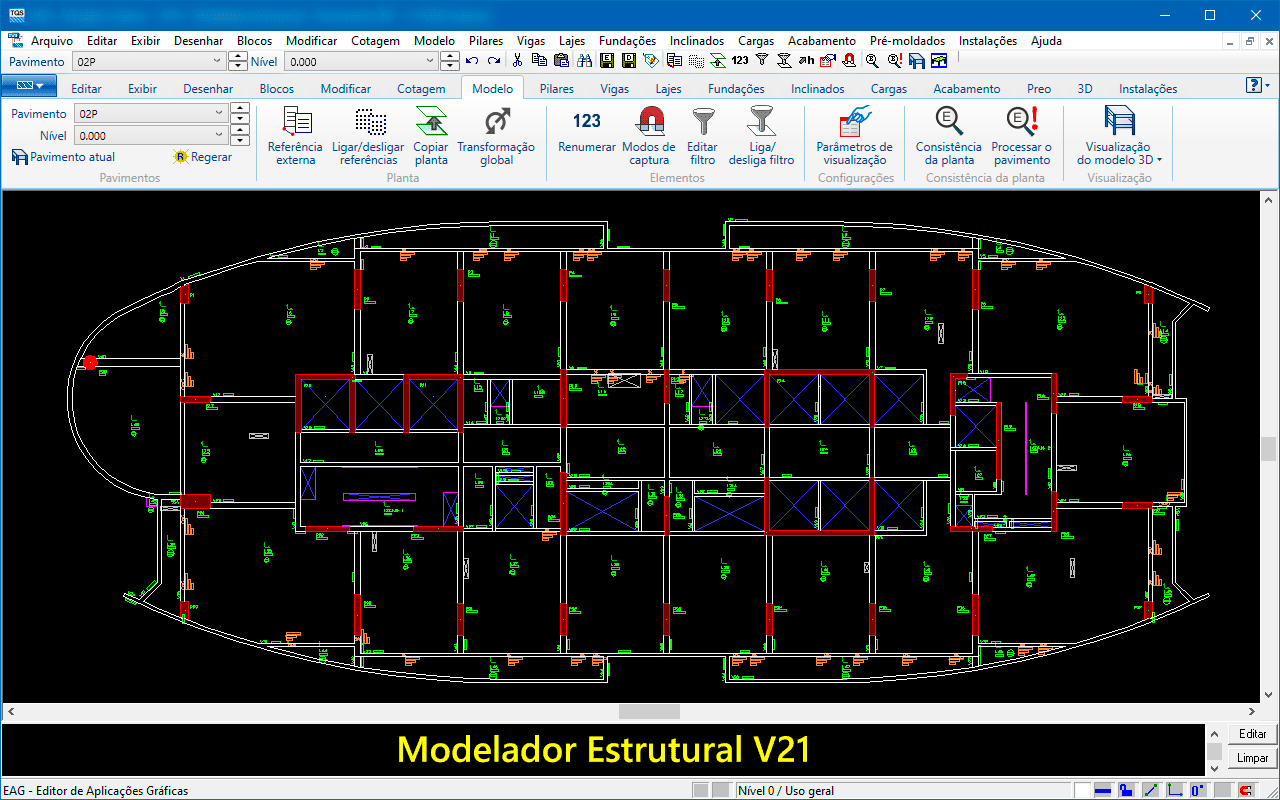
Structural Project: ESTÁDIO 3 ENG. STRUCTURES
The entire 3D view (colors, background, lights, etc.) is customizable.
We provide
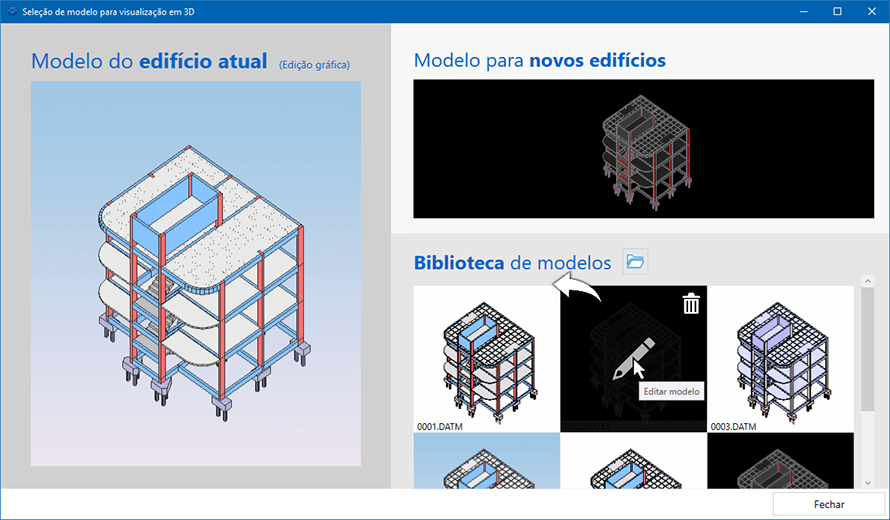
Important improvements regarding the
inclined elements
have been added.
Auxiliary floors set directly in the Modeler. It is no longer necessary to set them in the Building Data.
In addition to all that has already been presented, several
other improvements
were incorporated into the Structural Modeler V22.
Loads on beams and slabs are now displayed in 2D by colors according to their values.
New icons on the ribbon menu.
New element filter: floor levels
New automatic axis generation criterion that takes into account columns that start on beams.
3D viewer
A completely new 3D appearance.
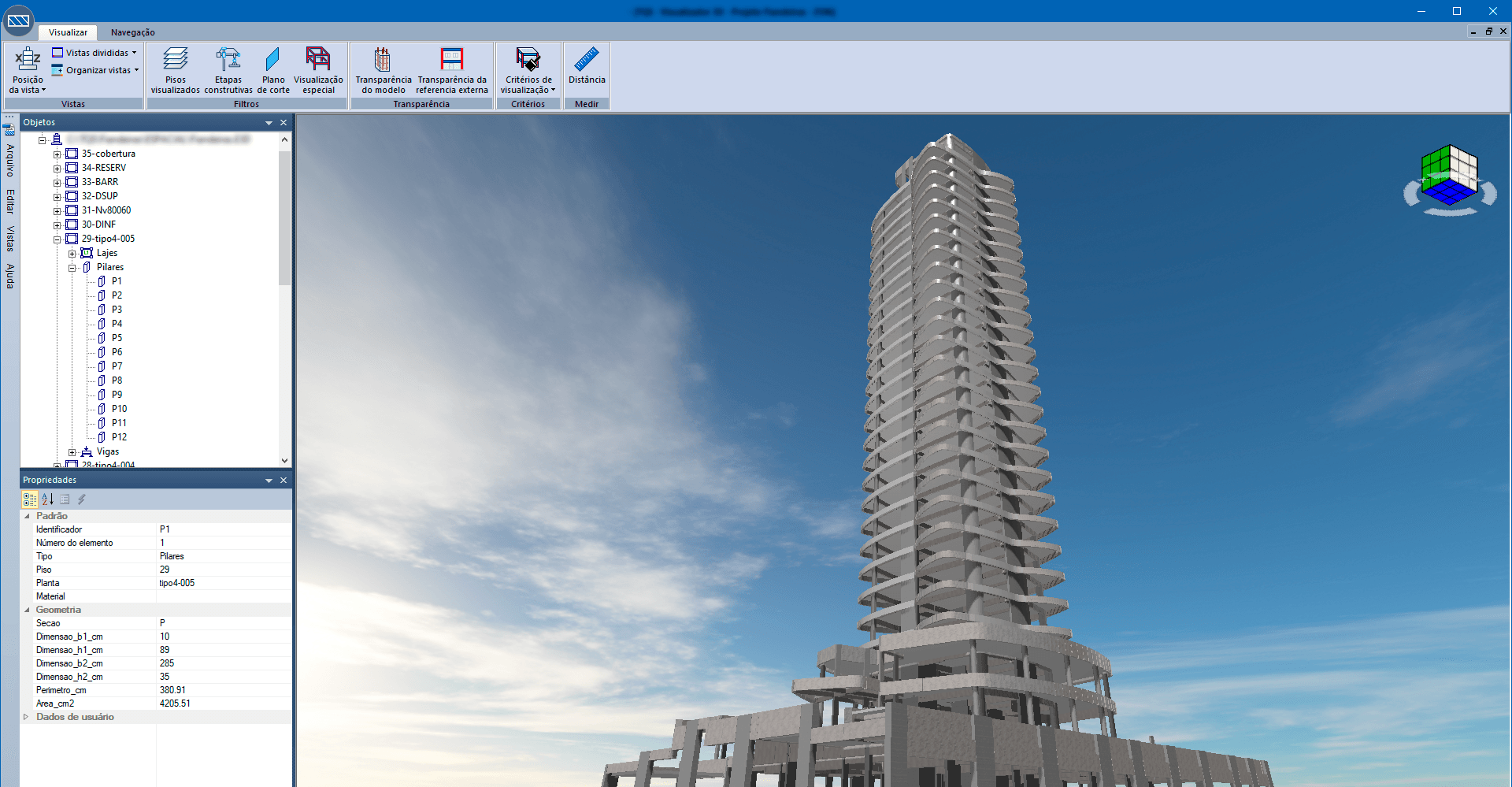
Structural Project: FRANCE & ASSOCIADOS PROJ. STRUCT.
Textures, lights, shadow, terrain, skybox, etc.
make 3D viewing more accurate and beautiful.
Here are some examples:
The entire 3D appearance is customizable.
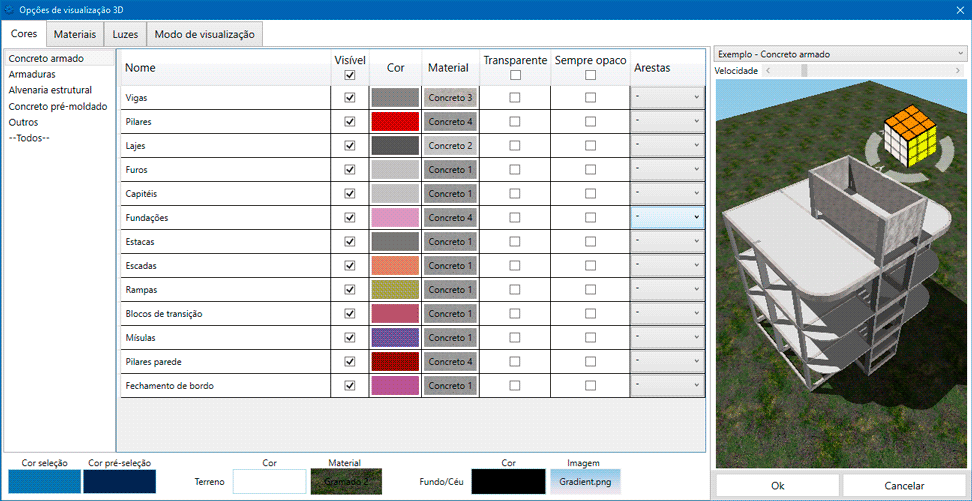
There are standard schemes for realistic viewing and verification.
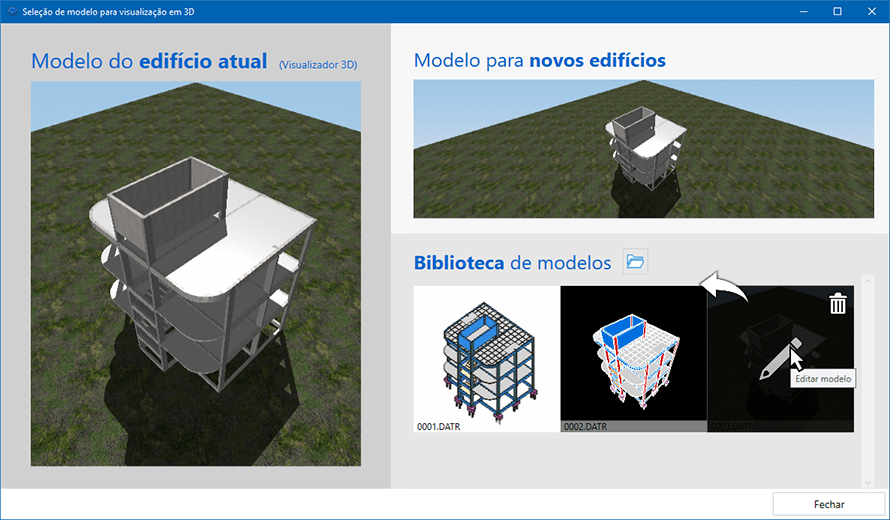
Perspective (for rendering) or orthographic (for modeling and cuts) camera.
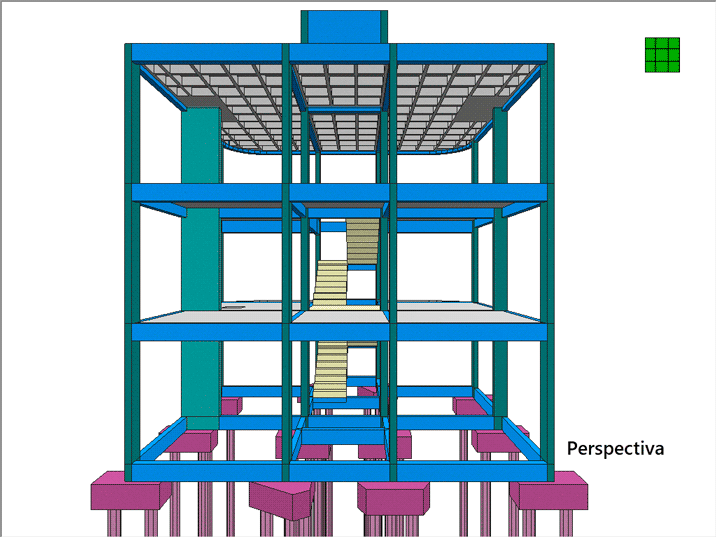
The perspective of the structure (plan, side, or any other 3D position)
is easily selected by a new
Ribbon menu.

New command to measure distances in 3D.
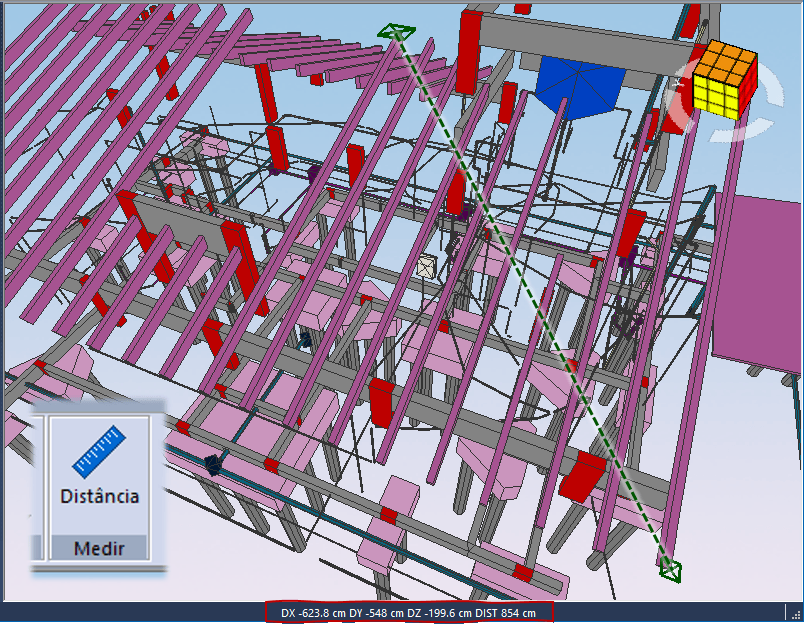
New command to save image in high resolution, ideal for printing on banners and posters.
Optimization in the handling of 3D files. (*)
New command to save E3D with any name.
External 3D references are no longer stored inside E3D, reducing the file size and speeding up the load.
E3X files are converted at runtime to E3D, spending up the loading of 3D models. Also valid for other imported 3D objects, including inserts.
E3X files recognized in the Manager.
(*) E3D file: 3D TQS model. E3X file: 3D object imported into TQS.
Special visualization for coverings.
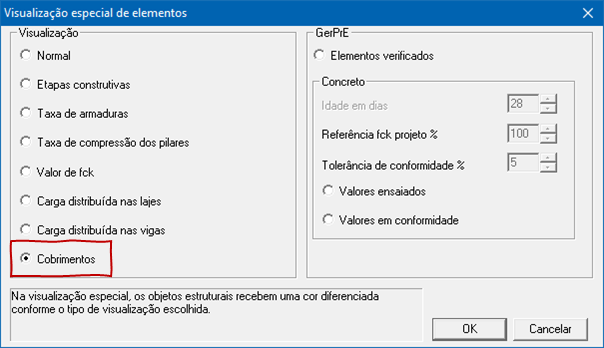
Prestressed Beams
Complete design of bonded and unbonded post-tensioned beams(*).

The application
Internal forces obtained on the TQS Frame (Model VI only) are automatically transferred to the VPRO.
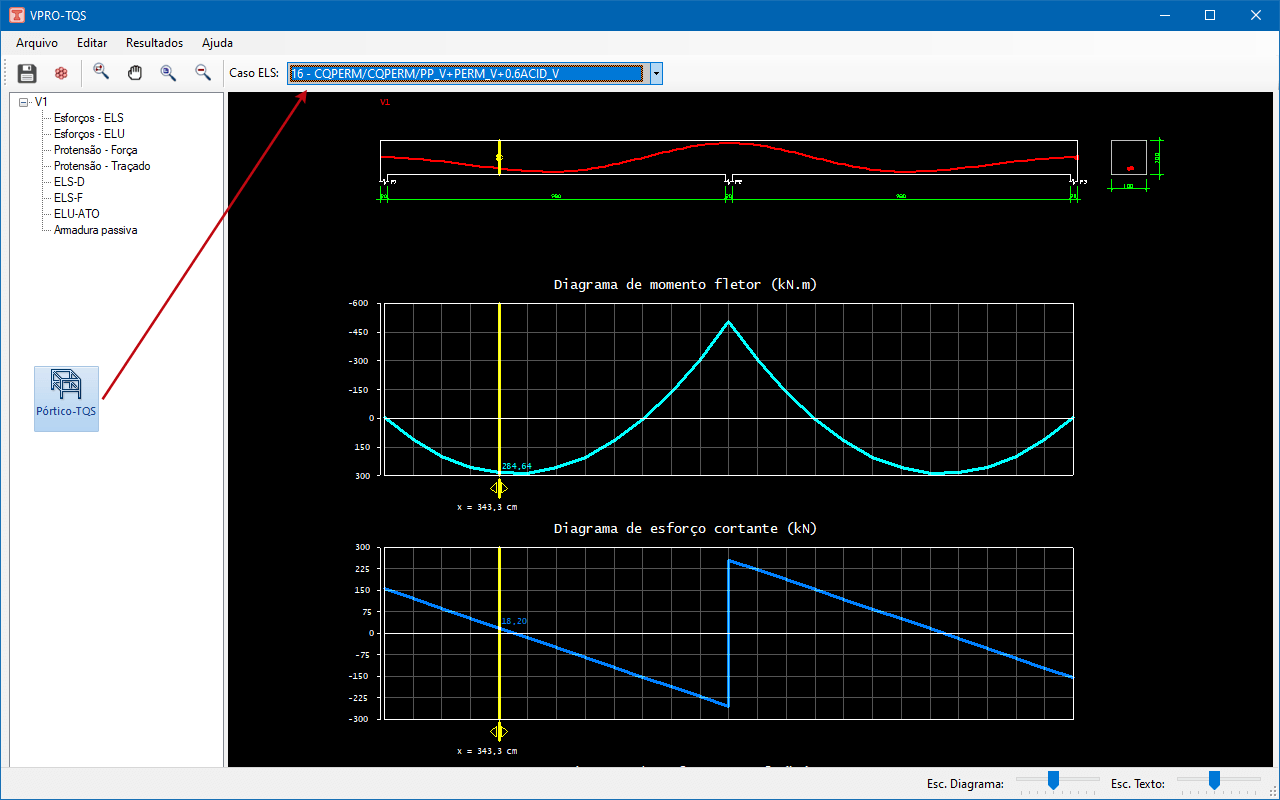
In an easy way and with few notable points, it is possible to set the
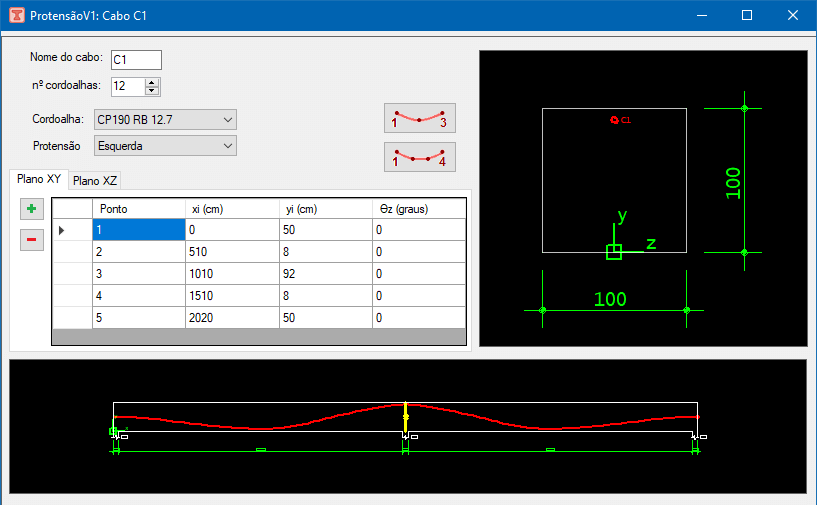
The calculation of
performed in full on the VPRO according to the ABNT NBR 6118.
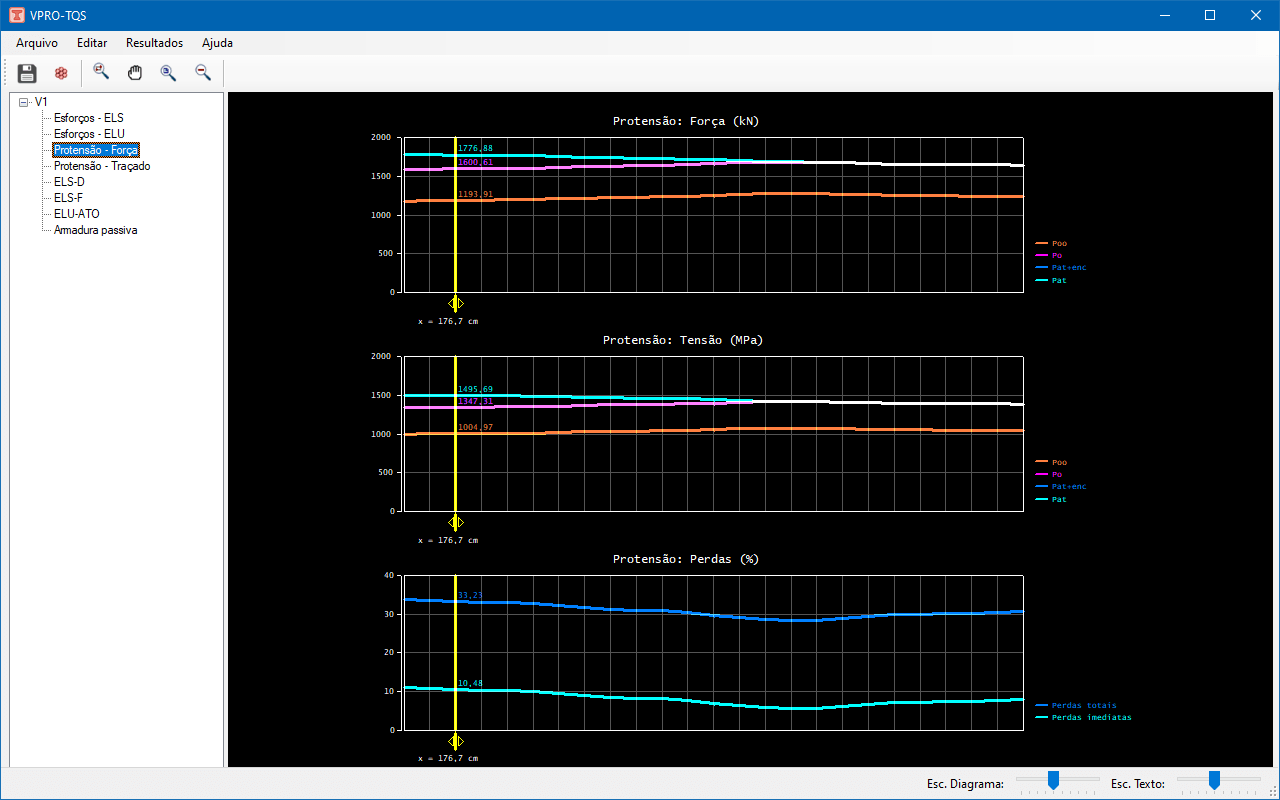
The
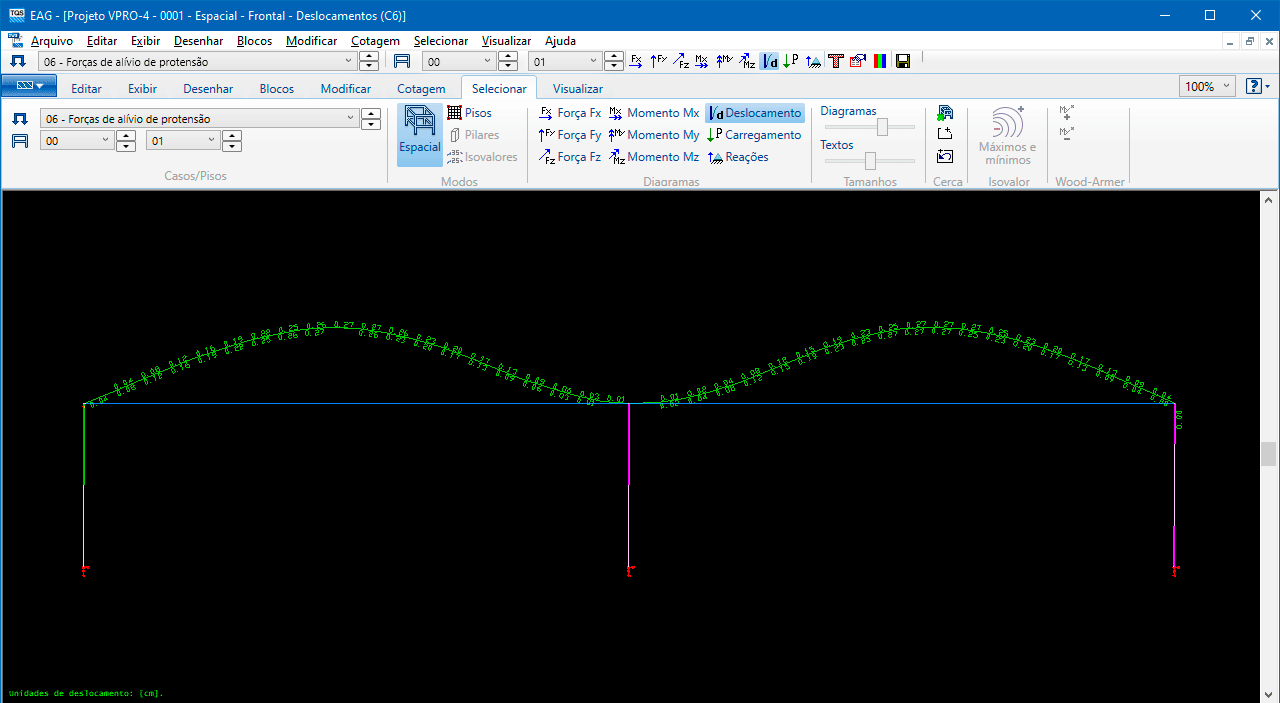
In the VPRO, it is possible to carry out all checks:
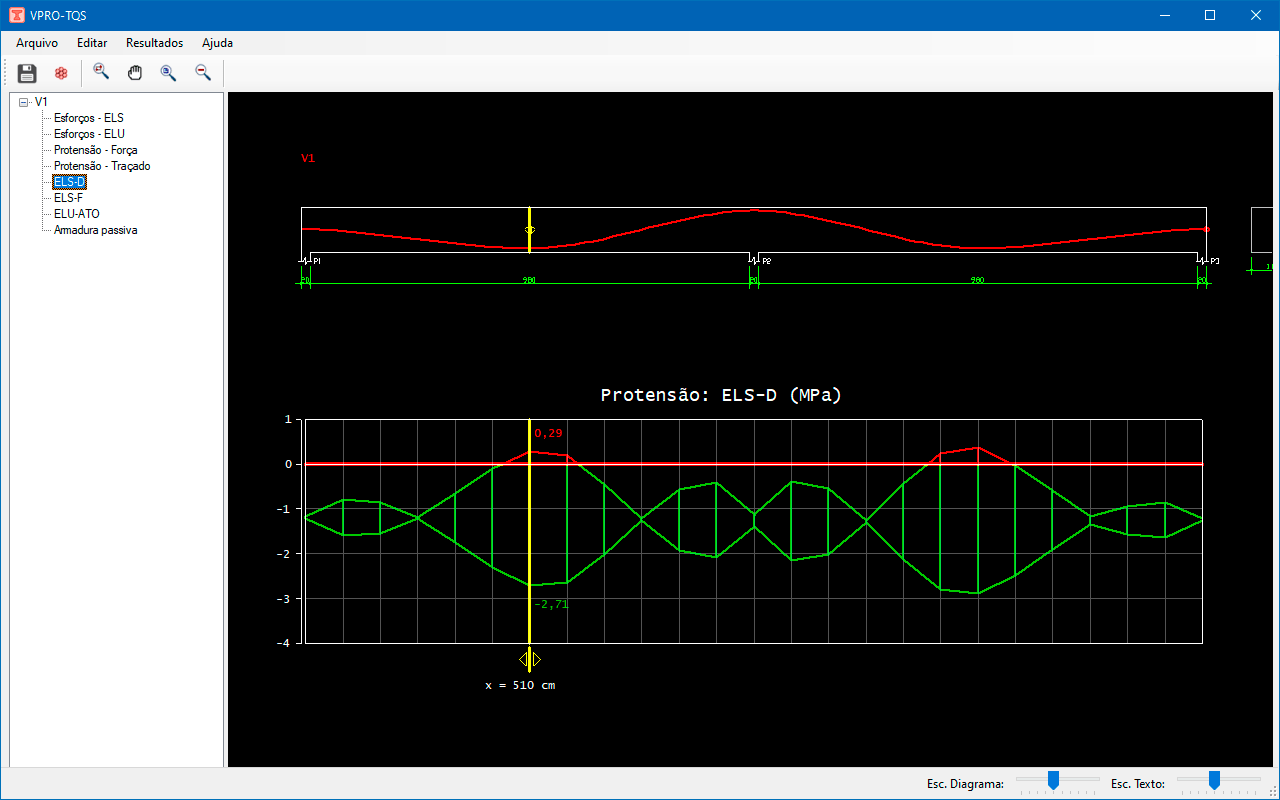
A drawing of the
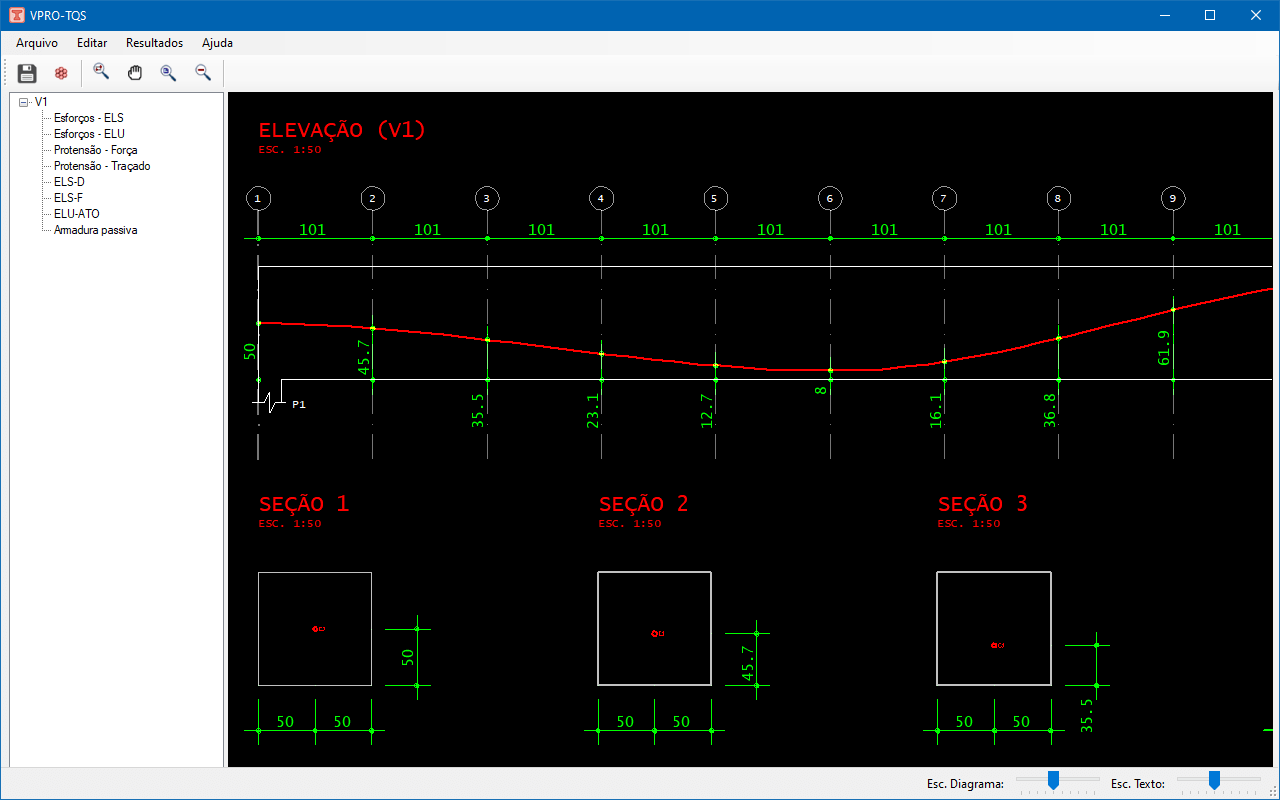
The
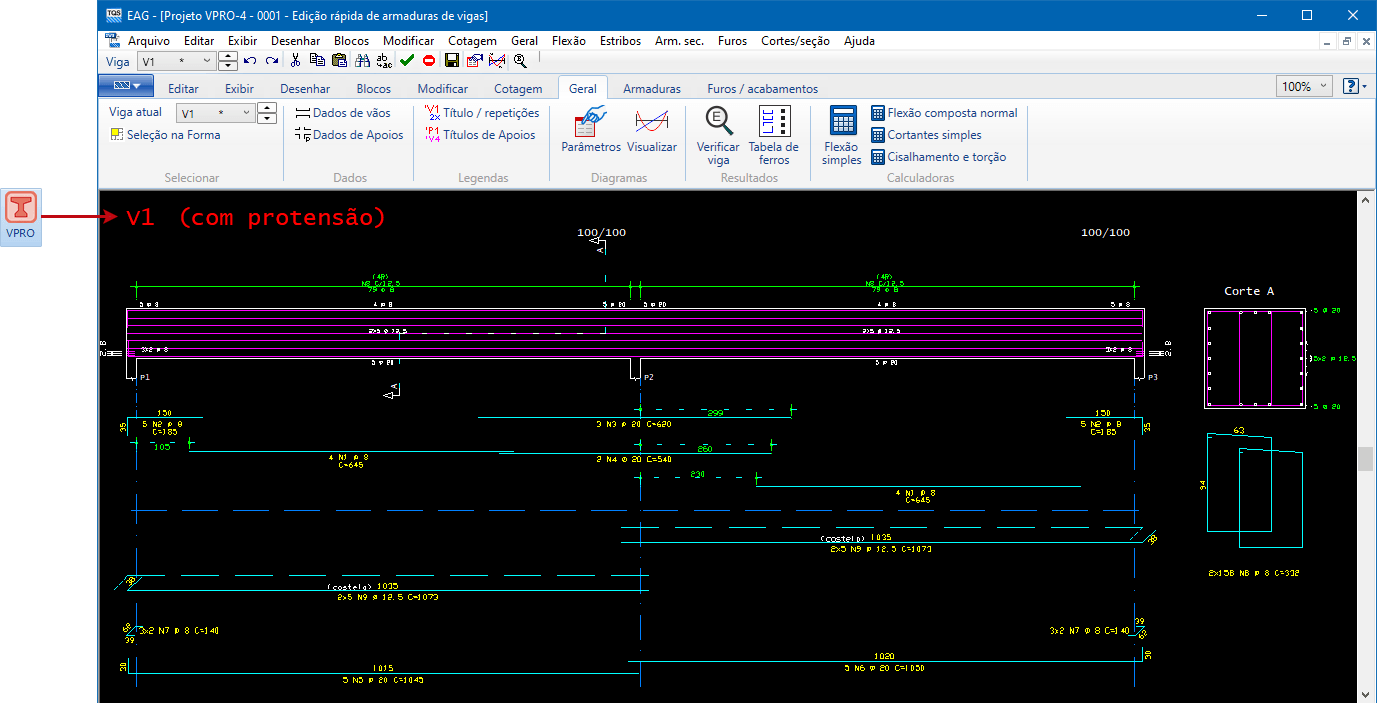
(*) In V22.0, a Beta version is available; the definitive version will be released in a future V22.x.
(**) The VPRO integrated to the TQS does not contain all the features of the VPRO marketed at the TQS Store.
Foundations
Automatic pre-design. Piled raft foundation. Reports.
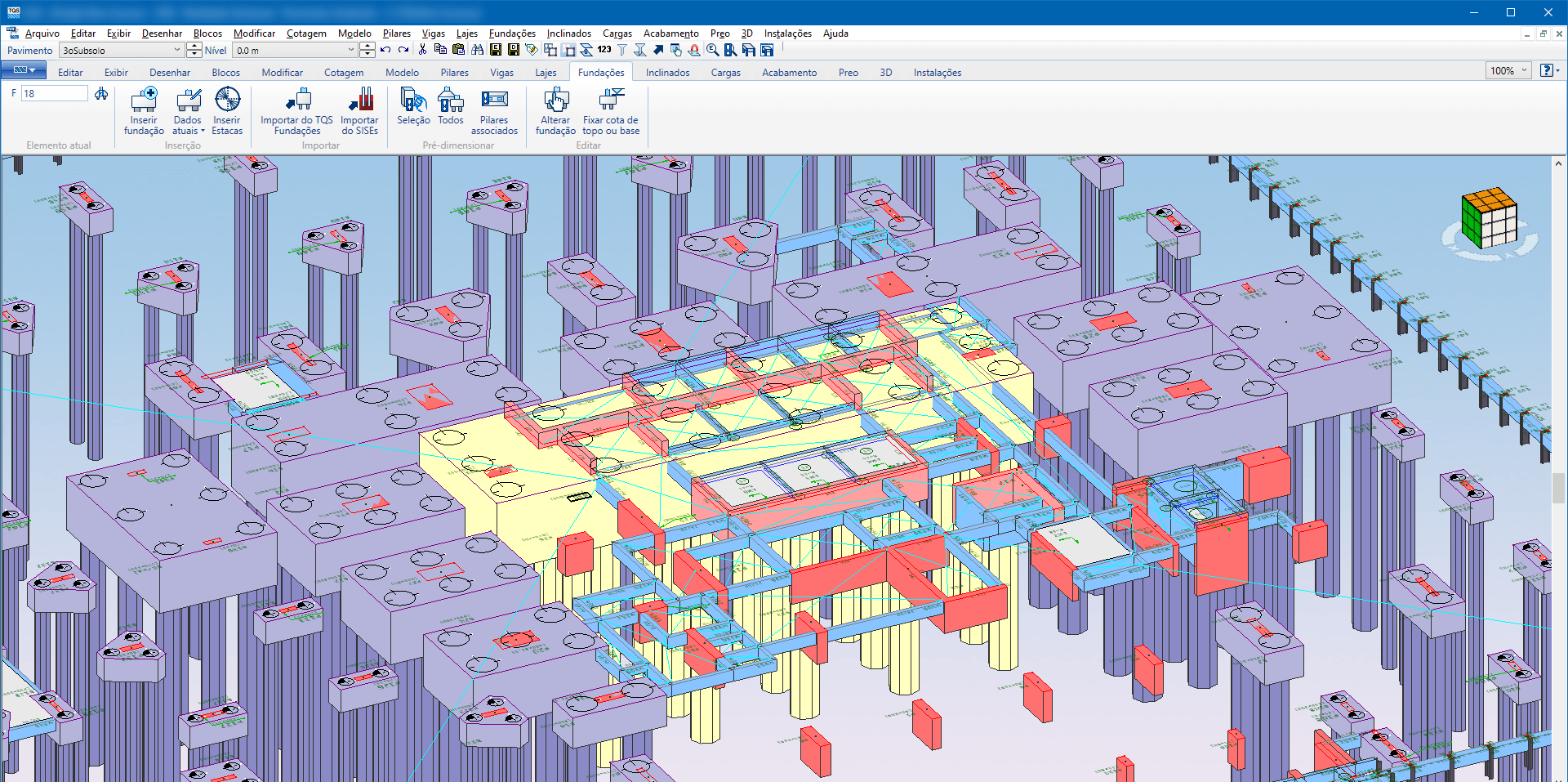
Automatic pre-design of footings and pile caps in the
Structural Modeler.
The internal forces obtained at the Global Calculation are considered.
The foundation with associated columns is included.

Watch Video
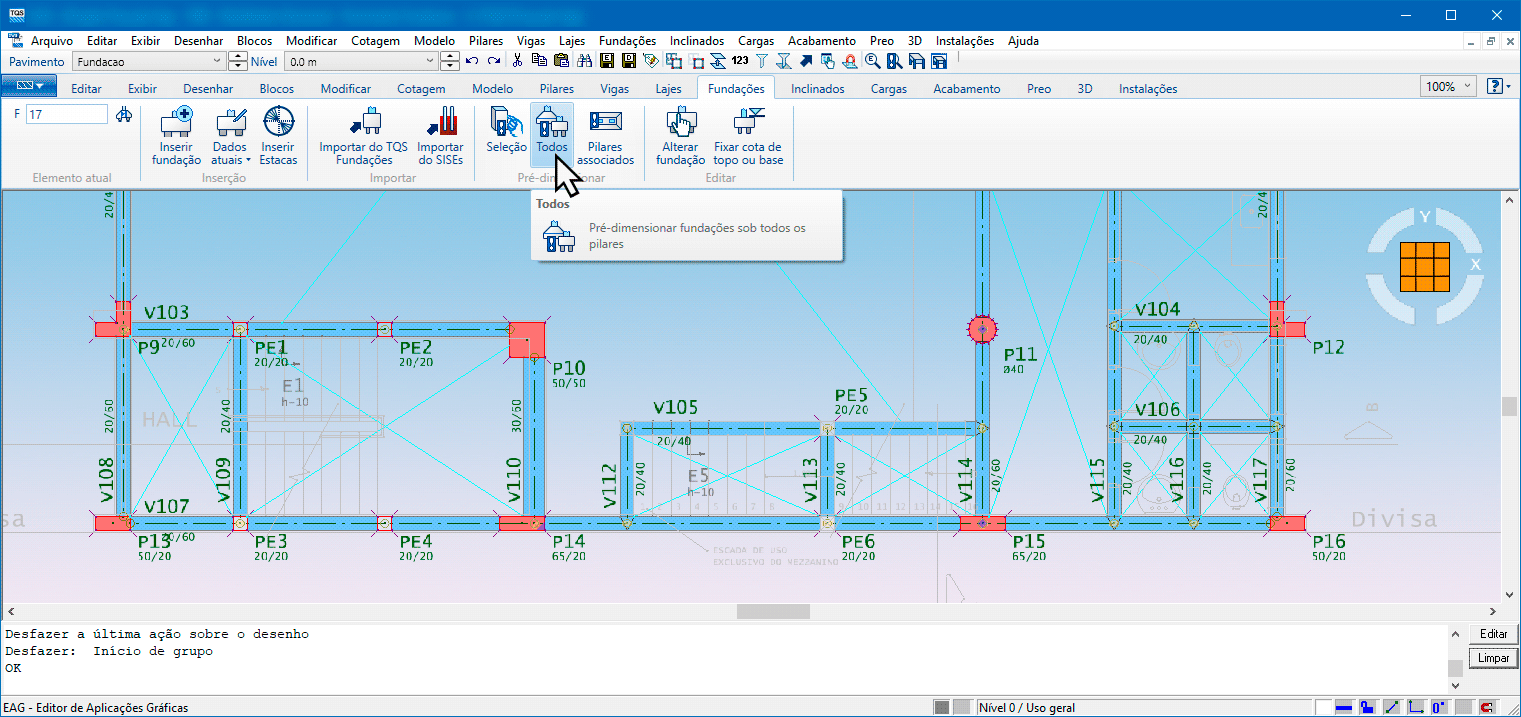
New foundation element: piled mat foundation or
piled raft
foundation
.
Editing in the Modeler.
Analysis in the frame model.

Watch Video
New pile cap report.
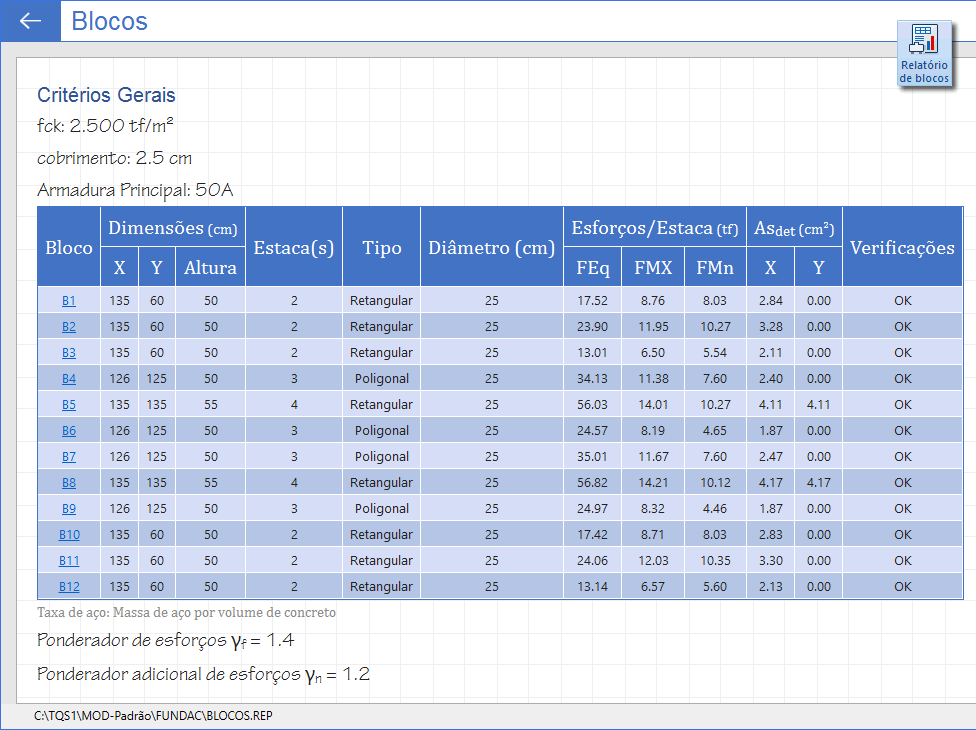
New footing report.
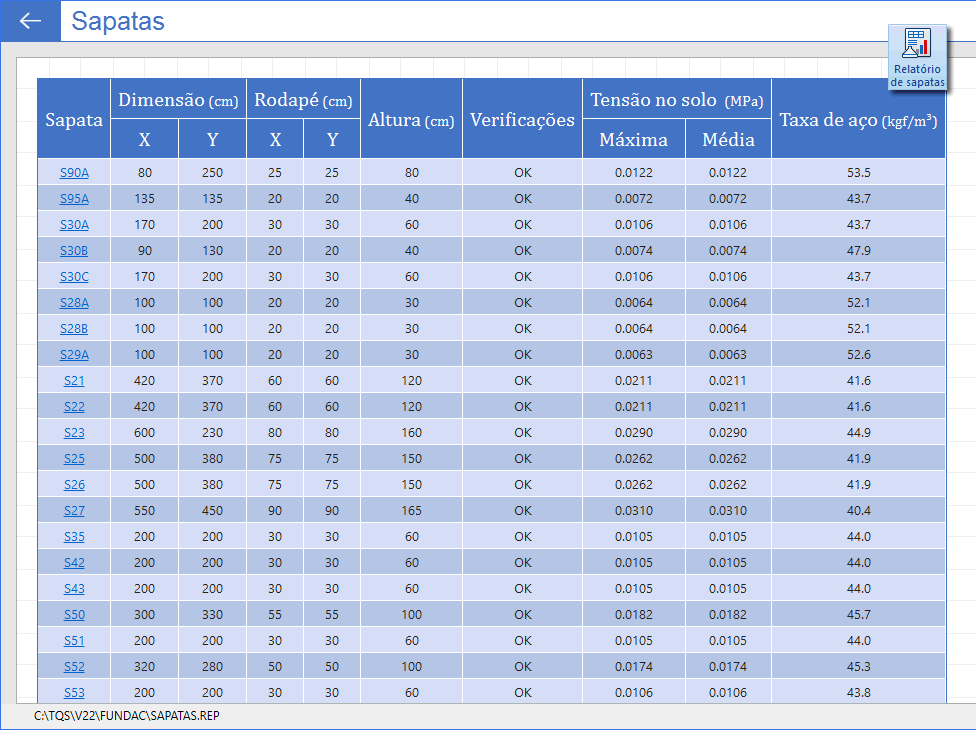
New command that fixes the top or base levels of footings and pile caps, with automatic adjustment of the columns' recesses.
The spring data of frame and grid models were included in the information list of columns and foudations, when different from the standard.
Pre-design of foundations with parallel processing.
BIM
3D references in the Structural Modeler.
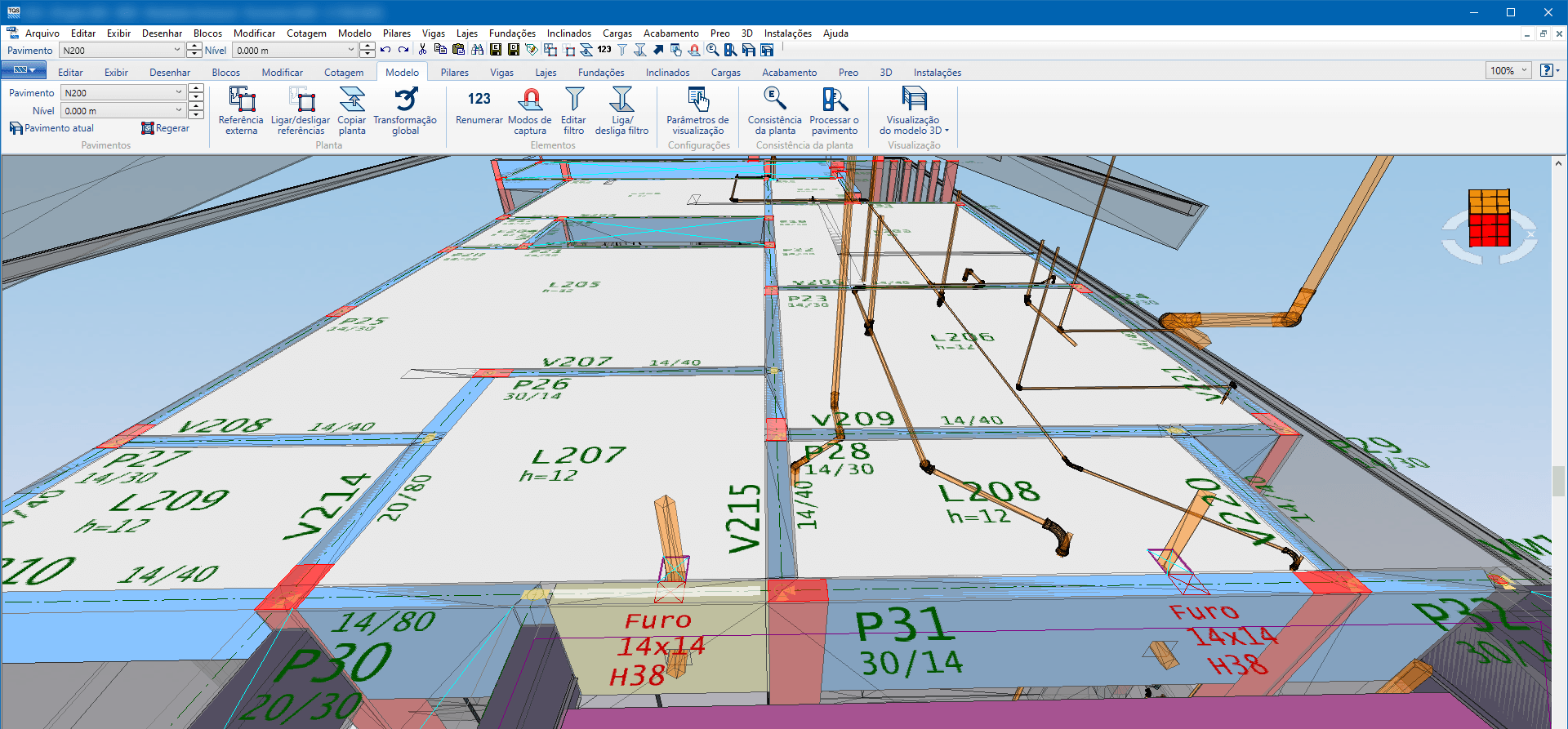
Until V21, an architecture or installation BIM model imported
into TQS was shown in the 3D Viewer and used as 2D reference drawings in the Structural Modeler.
On the V22, you can use these models as
It is possible to model structural elements, openings, loads, etc. by capturing 3D reference points.
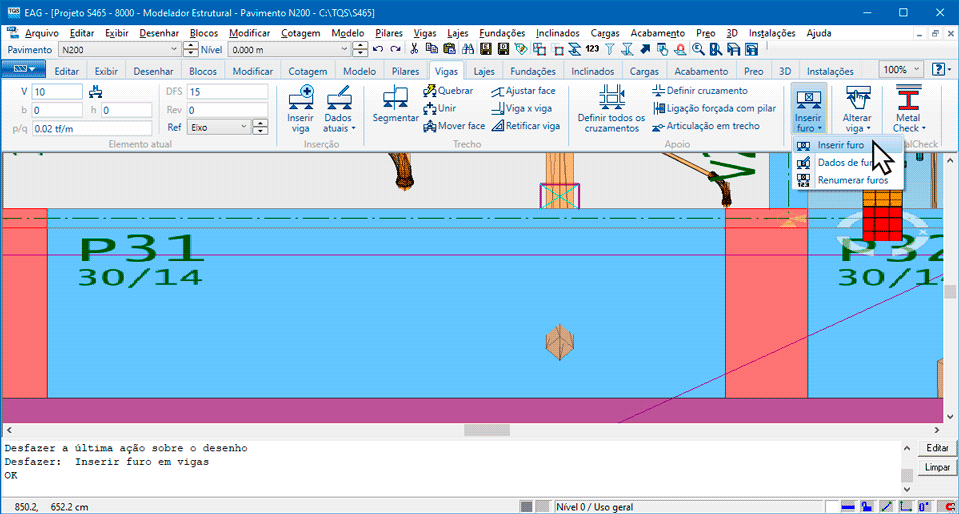
A structural model can have multiple external 3D references, with individual control of color, transparency, and visibility.
Special reinforced concrete elements with no participation in
structural resistance, modeled as
in the Structural Modeler, are instantly viewed in 3D after
insertion and editing.
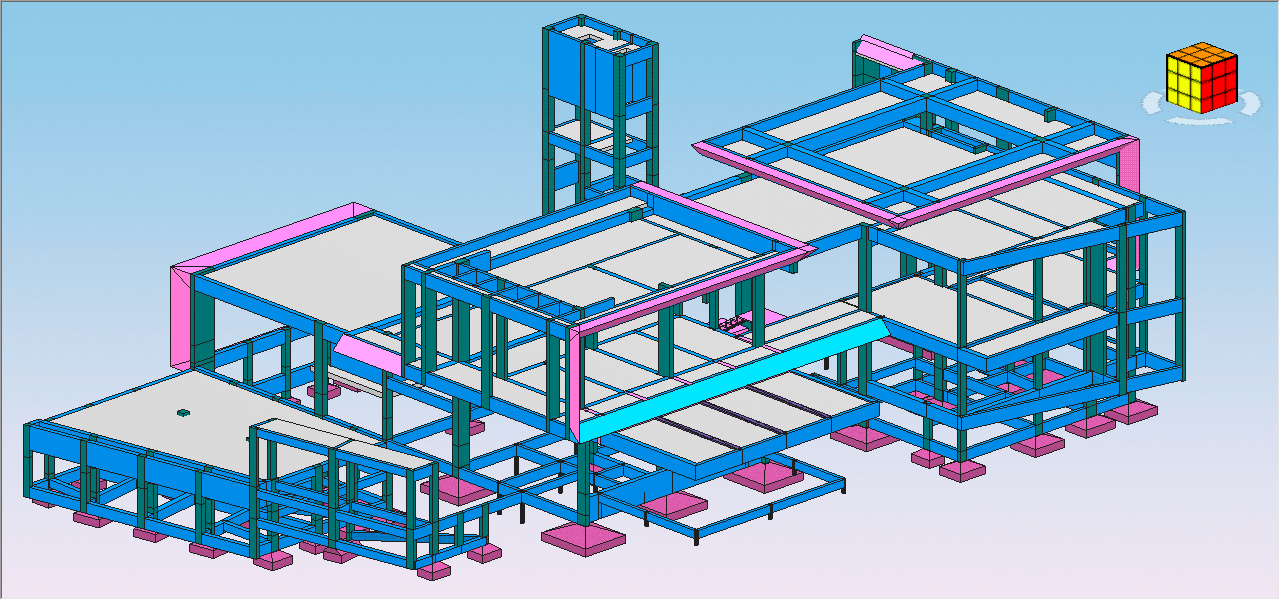
Structural Project: LUIZ CARLOS SPENGLER FILHO
When importing pipes, in cases where they partially intercept a beam, these will be marked with problems by the Modeler.
When importing walls, the volume at the intersection with columns and beams can be automatically identified and adjusted.
Export improvements.
Significant improvements have been added in the exporting of the TQS structural model, both through the Revit® plug-in and the IFC:
Export of beam, column, slab and foundation element reinforcements.

Watch Video
Export of column dimensions in separated parameters (rectangular, U, L, or circular section).
Export of the formwork area and concrete volume.
Export of the perimeter and area in the column geometry group.
Export of steel summary considering diameter per element. In the case of slabs, this summary is stored in one of the slabs of the floor.
Export coverings for all types of elements.
Beams
New features for even more accurate detailing.
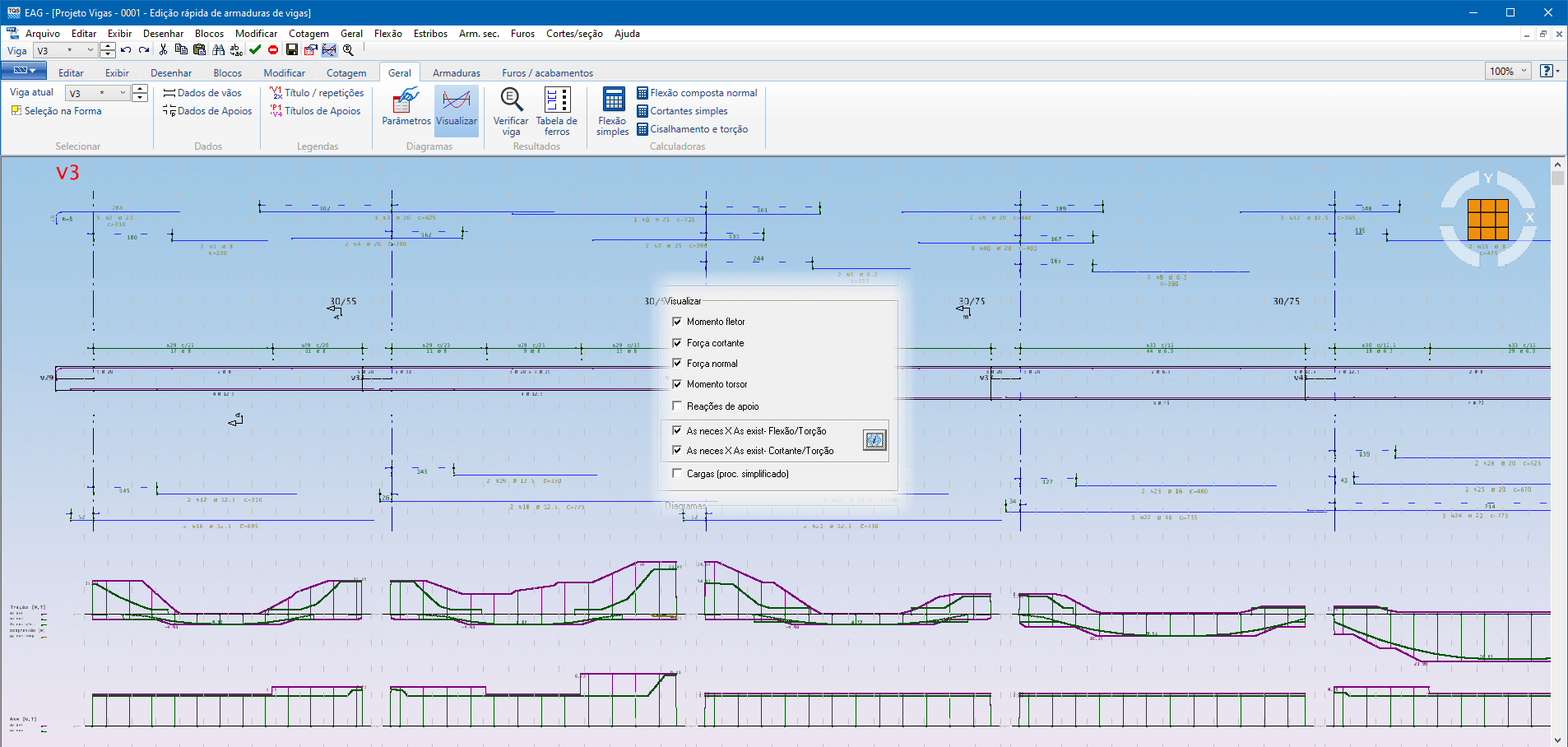
(straight, bend, and crosstie).
Considers tension and compression reinforcement.
New criteria
New criterion for adjusting the transverse dimension of crossties.
New criterion to control the minimum amount of torsional reinforcement.
New criterion to determine the minimum anchoring value using straight bars for positive reinforcement.
Criterion to always draw the upper beam dimension.
Redefinition of standards-dependent design criteria.
Identification and differentiated treatment of the corner bars in peripheral beams (by span).
Reduction of the anchorage of the negative reinforcement of typical floor beams according to the estimated average compressive force acting on the column.
Reduction of the shear force in regions close to the supports due to concentrated and distributed loads.
Plotting
Add more value to your product.
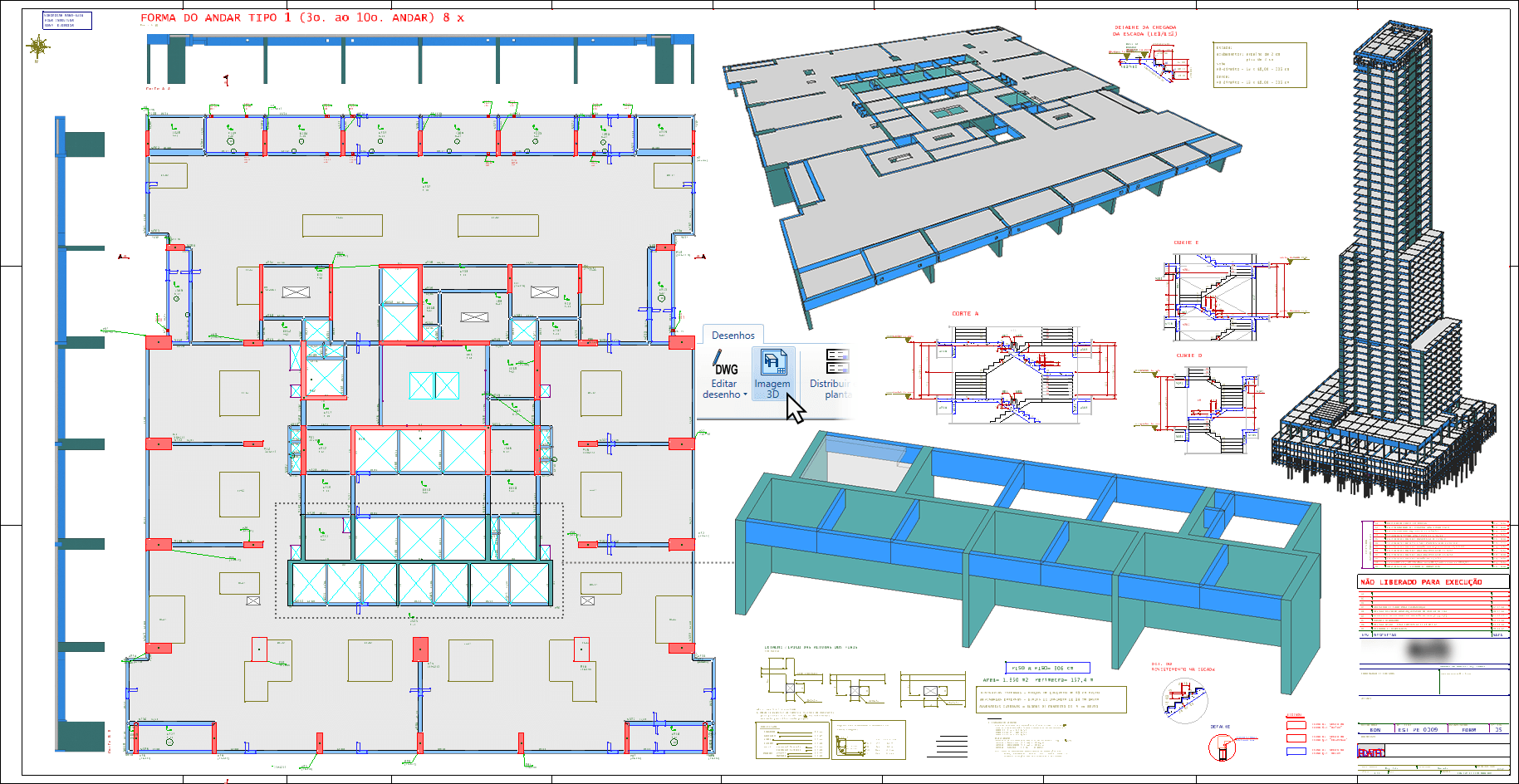
Structural Project: EDATEC ENGENHARIA
Insertion of 3D drawings in the plans.
It can be a detail to facilitate the execution during the
construction or
simply an image to make your work more beautiful.
DWF recording has been reactivated.
Automatic filling of the modulus of elasticity of the concrete and recognition of the fck of stairs in the plan.
Graphic Editor
More speed and new features.
The new
As a result, the display of graphic elements, notably in large
designs, has become much faster.
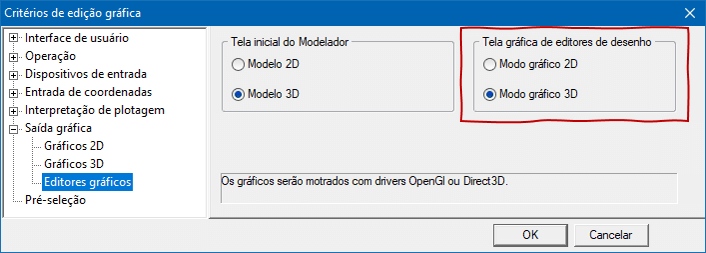
Visualization with 2D library, still available, has also been accelerated, reducing the display time by up to 50%, especially in large drawings.
The ribbon menu of all graphic editors has been adapted for a
better visualization in

The coordinate accelerators (keys Z, I, etc.) started to work inside smart objects and external references.
Bitmaps can be viewed with rotation and edited with grips.
Frame - Grid
Find out what's new.
Display of the names of the columns, beams, slabs, and foundations next to the bars and support restrictions help to link the frame model with the modeled structure.
In the column diagram view mode, the column headings are shown and no longer their numbers.
Columns
New criteria
New criteria.
Several
New criterion that introduces a rebar deviation in the drawing from a certain diameter.
New criterion that set the maximum spacing between any section crossties, previously only editable in the section editor.
New criterion that determines the level of the repeated dashed stirrup.
PREO
New reports and Design Specification.
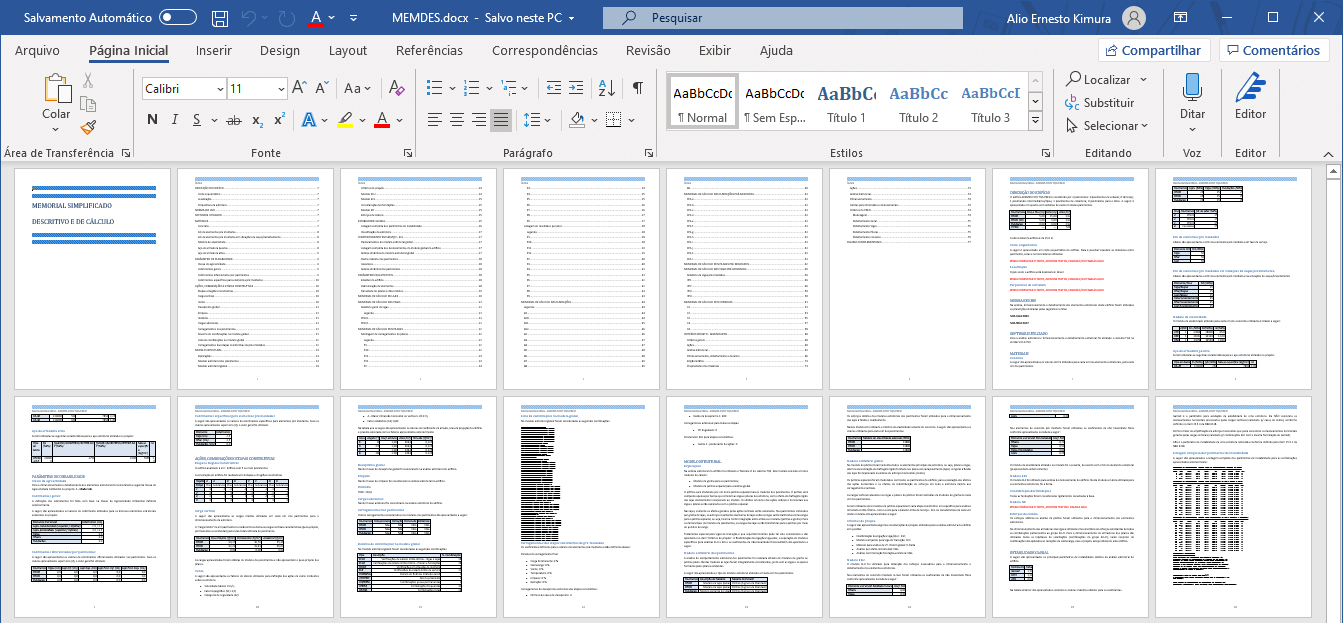
New reports of precast beams and slabs
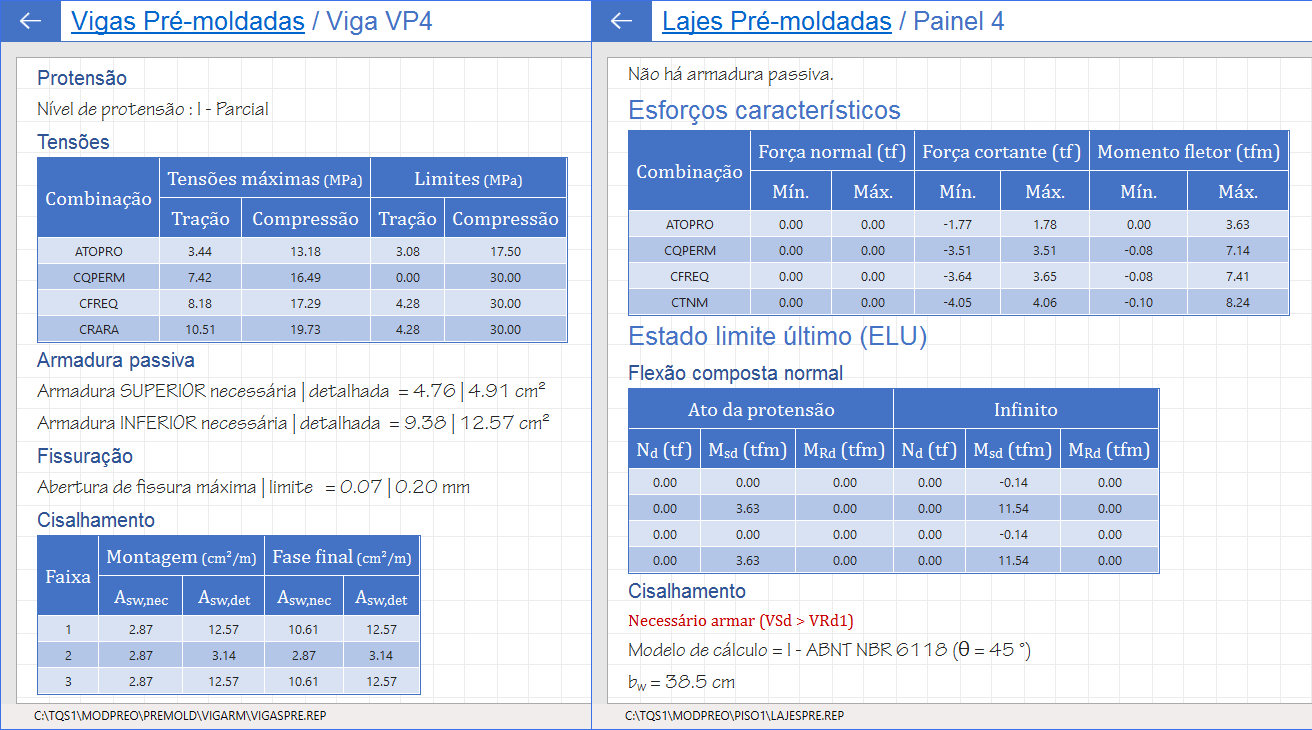
Improvements in the design of precast elements:
Inclusion of ULS and SLS checks of beams at handling/erection beams.
Crack opening check of columns at handling/transportation and erection.
Stress checks of short corbels according to the ABNT NBR 9062: 2017. (coming soon)
Columns designed considering minimum imperfection + M1d, min according to ABNT NBR 9062: 2017.
Commands for copying end/dapped end detailing from one end of the beam to the other.
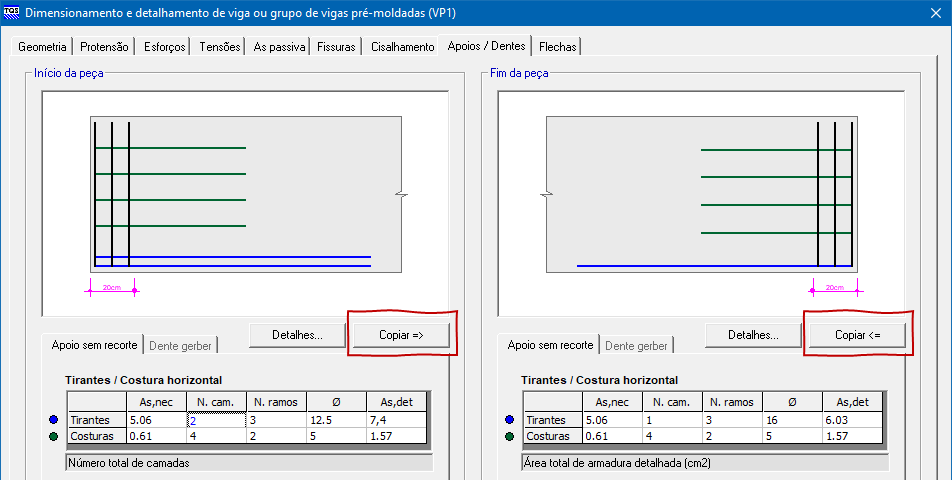
Other News
Further improvements to the V22.
Homogenization of forces on inclined slabs.
The editing of several criteria in the EPP packages has been
activated: frame model (number of plumbs for overall out-of-plumbness),
slabs (negative reinforcement ratio in the ribs), and beams
(K82,
K71, K81, K106, K51, and separator symbol of the beam dimensions in the drawing).
The use of short columns in a simple grid model for building with Model VI has been released.
Increase of limits in the standard SISEs for the Full, Unipro,
and Unipro12 packages: the maximum diameter of the piles goes from 40 cm to 60 cm
and the maximum diameter of the caisson shaft goes from 70 cm
to
80 cm.
Improved visualization of drawings with white background.
Equivalent time method calculator adapted to the ABNT NBR 15200: 2012.
TQS V22
The only 3D software on the market that integrates all stages of
structural design, from the modeling, through the structural analysis, design, and detailing
of reinforcement, to the generation of drawings and plans.
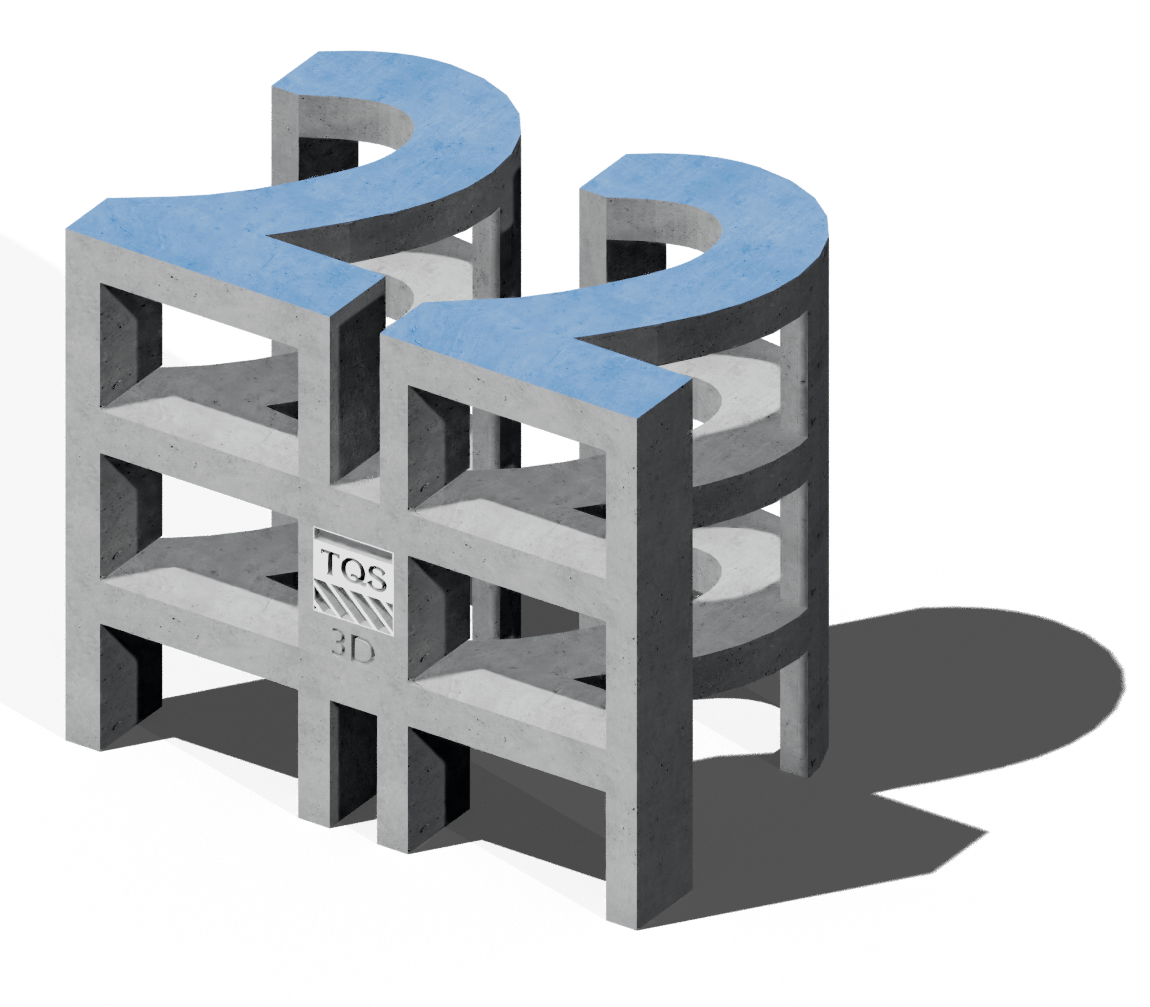
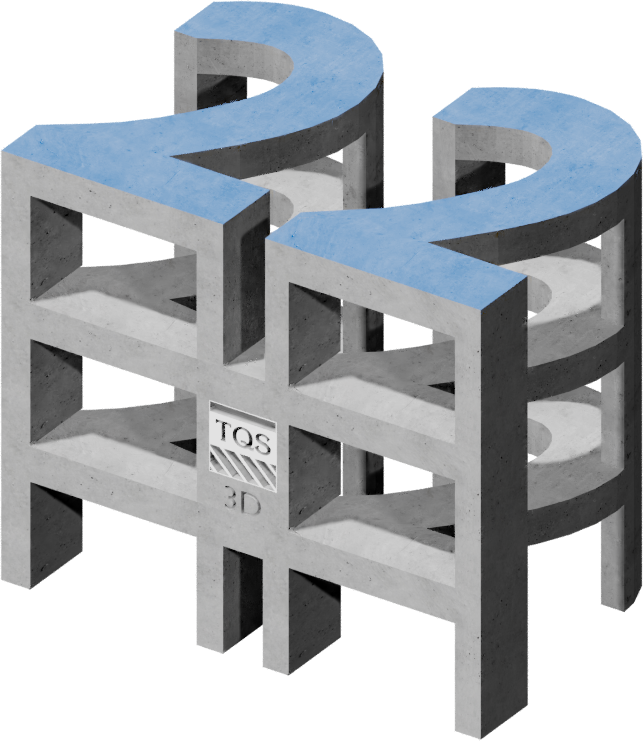
How to Purchase the TQS V22
Subscription or Perpetual.
The TQS V22 can be purchased in two different ways:
Subscription
use license.
Modern and flexible way to acquire TQS. World trend.
Subscribe for the TQS V22 online at the TQS Store and start using it in no time. (*)
(*) If you already have a Perpetual license and wish to migrate / purchase a Subscription license, please contact TQS.
Perpetual
use license.
Traditional way of acquiring TQS.
Payment: total amount (if you are not already a customer) or the amount to update (if you are already a customer).



















































































